April 4th marks Children’s Day in Hong Kong. While Children’s Day is celebrated on different dates around the world, its core purpose remains the same: to improve children's welfare and advocate for their rights. In honour of this year’s Children’s Day, we interviewed architects from our School to explore how they can contribute to building a better world for the next generation.

Prof. Peter W. Ferretto: Trying to Understand the World from a Child’s Perspective
Prof. Peter W. Ferretto made a trip to Hunan Province in China a few years ago and was captivated by the local timber heritage built by the Dong minority. “I was fascinated by the architecture,” he said, “I was collaborating with a heritage professor and she's documenting all these buildings. But then I thought just documenting is not enough. How can we bring life back?”
The village, just like many other villages in China, was suffering from the “village hollowing,” where working-age adults leave for urban areas, leaving behind children and the senior adults. Peter wanted to design something for the local children to give them a place where they can play and learn, and at the same time, to make them proud of their own heritage.
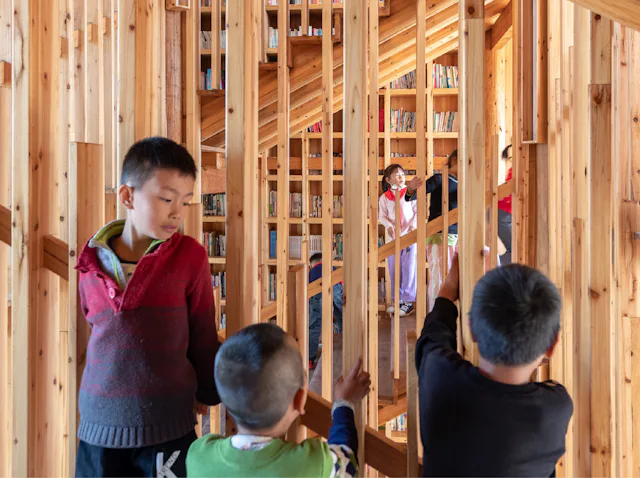
Growing up in Italy, Peter experienced a very different childhood. “When I was a child, I was always told that I was not good at school. I never did my homework; I was always outside playing. But I was very, very happy at that time.” His design philosophy emphasizes learning through playing. “If we want to create things for children, then we must make it fun. It means the building itself and also the process of building it.”
By involving children in the design process, he ensured the space met their needs and fostered a sense of ownership and pride. He involved the local children in the beginning of his design by asking them “what kind of houses do you want?” One little girl answered, “I want a house without doors."

Therefore, the book house he designed in Gaobu has no doors or chairs. “There’s just the stair touching down. No door means that the children can go in when they want. They don't need a key, they don't need to ask for permission. No chairs means that it's not a place where they have to study, or they have to do something that they don't want. They can run around and when they're tired, they can get a book and sit underneath the steps.” This approach not only makes learning fun but also integrates the community, as grandparents and parents often join the children in these spaces.
Peter always tries to understand the world from the kids’ perspective. “When I was really young, I used to live next to a school. One interesting thing about this school was that the ceiling of it was a bit higher than the usual ones. So instead of having 3 metres, they created 4.5 or 5 metres. And what happened immediately was that the whole school, the acoustics, the relationship between the children, and between the sky, everything changed.” He said.
That was first the time he realized how architecture could change the way people feel and perceive a space. “(When I design for children), I always try to put myself at the child's height to think of where they see, what's their view line, what's the size of a child's hand.”
He said, “when people say architecture, they think of the buildings; but when I say architecture, I think of how people inhabit.”
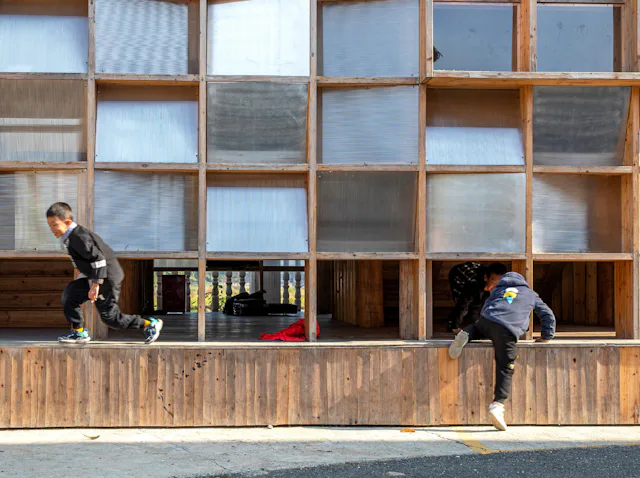
When he was in the village, the kids were with him all the time. They liked to spend time with him and followed wherever he went. “Even though they don’t speak English and I don’t speaker Chinese.” He laughed. After the book house was built, he went back many times to see the children and the local villagers.
Now, as a father of a ten-year-old, he thinks the innocence of his son is so precious. “Innocence is really powerful. It gives you that excitement and energy. It makes you creative and curious. I think that the architects that I admire the most, they have that curiosity, and even in the way they draw, they draw like children.” He said.
“At heart, I’m still a child. And I think it’s important for architects to reconnect with the inner child.” He said.
Prof. ZHU Jingxiang: Making Architecture Lighter Means More Accessible
Seventeen years ago, when the earthquake in Sichuan Province, China, occurred, Prof. ZHU Jingxiang’s child was only two years old.
Jingxiang read in the news about the schools that collapsed and the many students who were killed. “That had a great influence on me when I saw my own child, and I could not imagine the same thing happening to my child.”
A few months later, an Alumni donor Mr. Victor Choi invited him to design two new schools in the reconstruction area, and he agreed without hesitation. The schools would be located in rural areas of Sichuan Province, where transportation was poor and the budget and time were limited.
The first project period was 7 months. Jingxiang spent the first 5 months on innovation and testing. “I was very ambitious. I wanted to achieve a lot of targets, such as warmth in winter and coolness in summer, and rapid assembly. The price should be affordable, and the appearance is good,” he said.
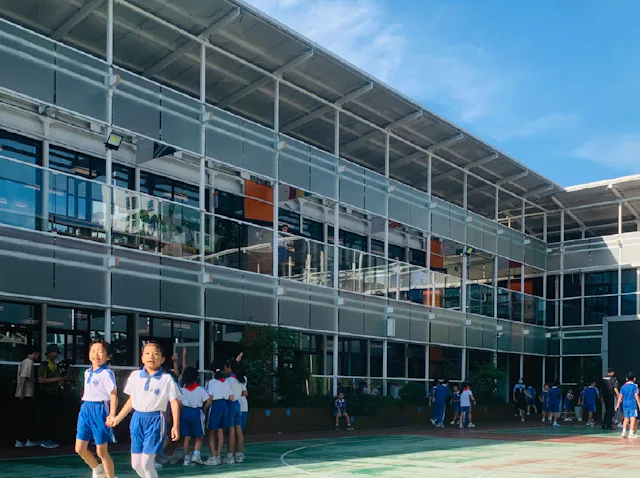
It turned out that spending time on research was worthwhile. He achieved something he had been thinking about for many years: how to make architecture lighter.
“Making architecture lighter means you can build faster, easier, and more affordable. That was essential during the reconstruction in Sichuan.”
He and his team spent a total of 58 days building a school that could hold 280 students and 5 teachers at an impressive cost index and siginificant building performance.
After this first attempt, he started to build these light-structure schools in other rural areas in China. “I actually think that good things should be given to people who need them very much. People in the city have a lot of resources. You can build a house with concrete, bricks, or steel. But when it comes to remote areas, everything needs to be calculated very carefully,” he said.
He developed his design to build a playroom hub with affordable budget for grassroots NGOs, making the qualified educational resources much more accessible to kids in rural areas. His designs were not only practical but also adaptable to various environments and needs. This adaptability proved crucial as he expanded his efforts to other 9 provinces, including Qinghai and Yunnan, where similar challenges of transportation and resource limitations existed.
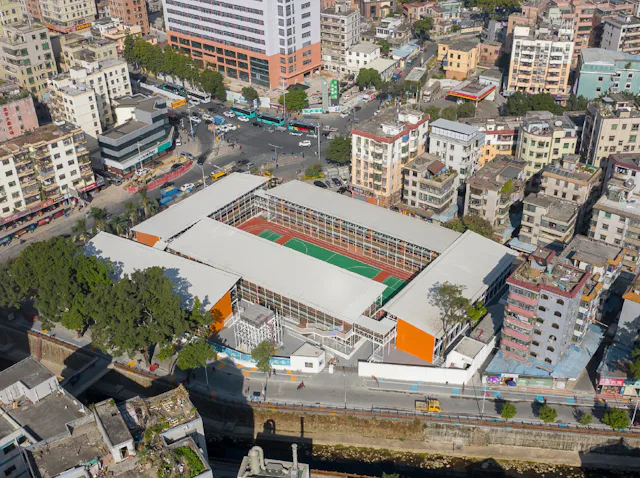
“Children should not be separated from their parents, especially at early ages. If they have their own educational space in the area, they don’t need to board in another town and be far away from their family,” Jingxiang said.
The lighter-structure architecture can also be easily dismantled, and the materials can be reinstalled into other buildings when needed. In recent years, due to the influx of migrant workers in Shenzhen, Jingxiang has been building lightweight agile schools in different districts.
“Shenzhen lacks educational facilities because of fast development. We built the first agile school in Futian in 2018, and later we try to help solve the problem by mass producing components and quickly assembling schools so that more students can access the public education system,” he said.
His five agile schools have provided over 6,500 much-needed student placements, offering flexible solutions for a city strained by population growth.
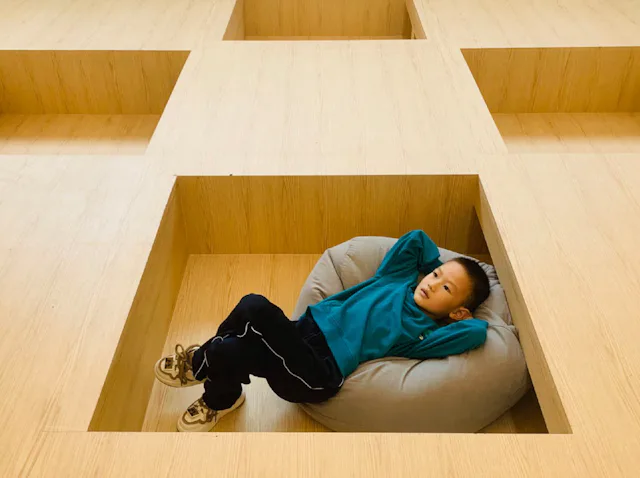
This modular school product designed for rapid assembly is one of his most innovative systems. Using standardized components, a classroom unit can be built in days, and entire campuses can be reconfigured as needs change. “The goal is to make education spaces as flexible as the children who use them,” he said.
Today, Jingxiang continues to advocate for lightweight, adaptable architecture. His designs have not only provided safe spaces for children but also sparked a broader conversation about how buildings can serve evolving social needs.
Prof. Francesco Rossini: Activating Public Spaces Through Explorative Design
For Prof. Francesco Rossini, architecture is not just about creating static structures but about sparking interaction and engagement in public spaces. His work focuses on transforming underused urban areas into vibrant, inclusive environments—often with unexpected benefits for children.
Francesco’s approach centers on "pilot architecture"—temporary, playful interventions designed to test how people interact with public spaces. "I use color, graphics, and flexible elements to catch attention," he explained. "Even if the project isn’t specifically for kids. Its experimental and playful qualities naturally draw them in." One such project was a self-managed community library in Hong Kong, built with bright colors and movable cubes. While intended to attract the attention of passer-by, the space quickly became a hub for children, who climbed on the cubes and explored the books. "Kids redefined how the space was used," he said. "Their creativity turned it into something we hadn’t fully anticipated."

Flexibility is key to Francesco’s designs. His design focuses on the flexibility of use, avoiding rigid spatial elements in favor of environments that encourage exploration and discovery. "In Hong Kong, playgrounds often separate kids from adults. I want to merge these areas—let children play where people sit, and vice versa." He cites an example of concrete pipes repurposed as climbing structures in a waterfront park. "The kids didn’t need instructions. They just started exploring."
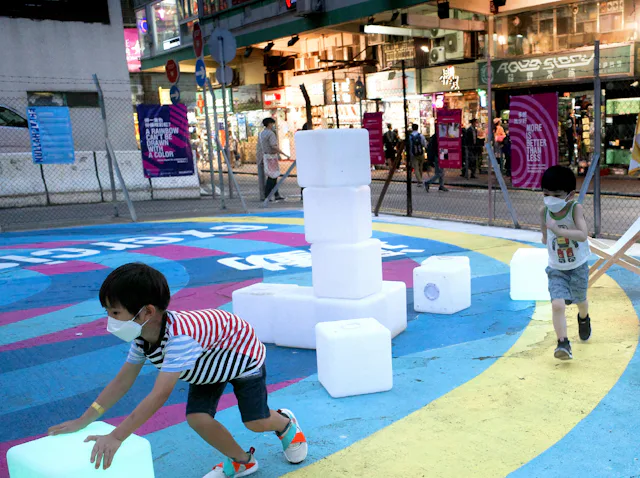
Francesco’s childhood in Italy, where boredom often sparked creativity, continues to shape his design philosophy. “Today, kids are so overscheduled,” he explained. “They rarely have time to just be — to invent their own games or get curious about the world around them. Sometimes, a space that doesn’t entertain them directly invites them to imagine, to explore, to create.” His projects aim to reintroduce a sense of unstructured play—whether through a library with flexible seating areas, or a foam-block installation with stepping platforms that invite climbing.

Currently, he’s collaborating on a proposal to design spaces specifically for children and young adults, whose voices are often overlooked in urban planning. "If you engage kids, you engage the whole community—parents, grandparents, caregivers," he noted. "Architecture should connect people, not just serve a function."
Dr. Jimmy HO: Designing Playful, Natural Spaces to Reconnect Children with Learning Through Experience
“People nowadays are having less and less fun,” said Dr Jimmy HO, “Education in Hong Kong always emphasizes on cognitive enhancement and ignores the interaction between the body and the outside world.”
Jimmy has a witty and humorous personality. He went all the way through undergraduate, postgraduate and doctoral studies at The Chinese University of Hong Kong, and now teaches at CUHK, where he is a lecturer at the School of Architecture. He was one of the best in the education system, but he says, “I hated learning when I was young, and it wasn't until I was in the middle school that I suddenly got the hang of it and started to study.”
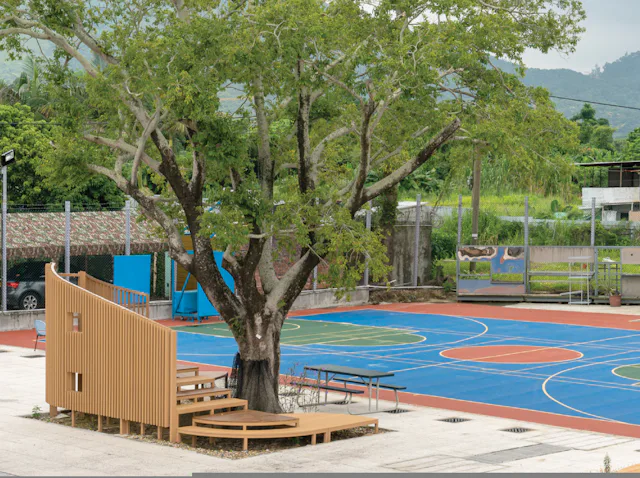
This experience and character gave him a different perspective as a designer. “I find that students nowadays don't know how to enjoy the design process. I hope that my design can be connected with the body, so that people can learn through experience.”
In 2017, with the support of the Jockey Club, Jimmy began designing an outdoor activity space for Pat Heung Central Primary School, a school with a student population of diverse ethnicities, where there is an outdoor open space covered with weeds. The principal wanted to utilise this space to provide activity space for the students, so he collaborated with Jimmy. “Before I started, I spent some time observing how the students used the space and realised that no one was using it. Everyone stayed indoors during breaks because it was a grassy area and it was difficult to run, walk or sit down,” Jimmy said.
He engaged the students in a pre-design discussion, and in response to their expectations and realities, he transformed the grassy area into an activity space that includes both static and dynamic zones. In the static area, there is a tree house converted from a simple tree, climbing up the stairs, with a stone spring next to it, so that children can calm down and feel the nature; in the dynamic area, on the grass, there is a small hill, a sand pool, a wooden chess court, and even some oddly shaped facilities that are hard to name.

“There are two important parts of my design philosophy, one is playfulness and the other is naturalness, and the most important thing for me in playfulness is to make the design more abstract, without giving instructions, so that the children can use the space with their own imagination.” Jimmy shared. For example, there is a giant trumpet-like object on the site that could be used as a slide, hide-and-seek, or perhaps something else waiting to be developed by the children's imaginations.“
Kids need to be given more space.” says Jimmy. Even when it comes to safety, there’s not a single sign in the design reminding students to be safe. But the headmaster of the school said, “It's okay, the kids will learn.”
What was once an empty field with no one using it has now become a place for children to play during the school day, and the school has even changed the recess time from 15 minutes to 20 minutes because everyone is getting carried away.
“When children are free to interpret and interact,” he reflected, “they don’t just play—they discover.” As schools increasingly prioritize rigid curricula, Jimmy’s work stands as a reminder: sometimes, the best education happens when we step outside and let curiosity lead the way.











